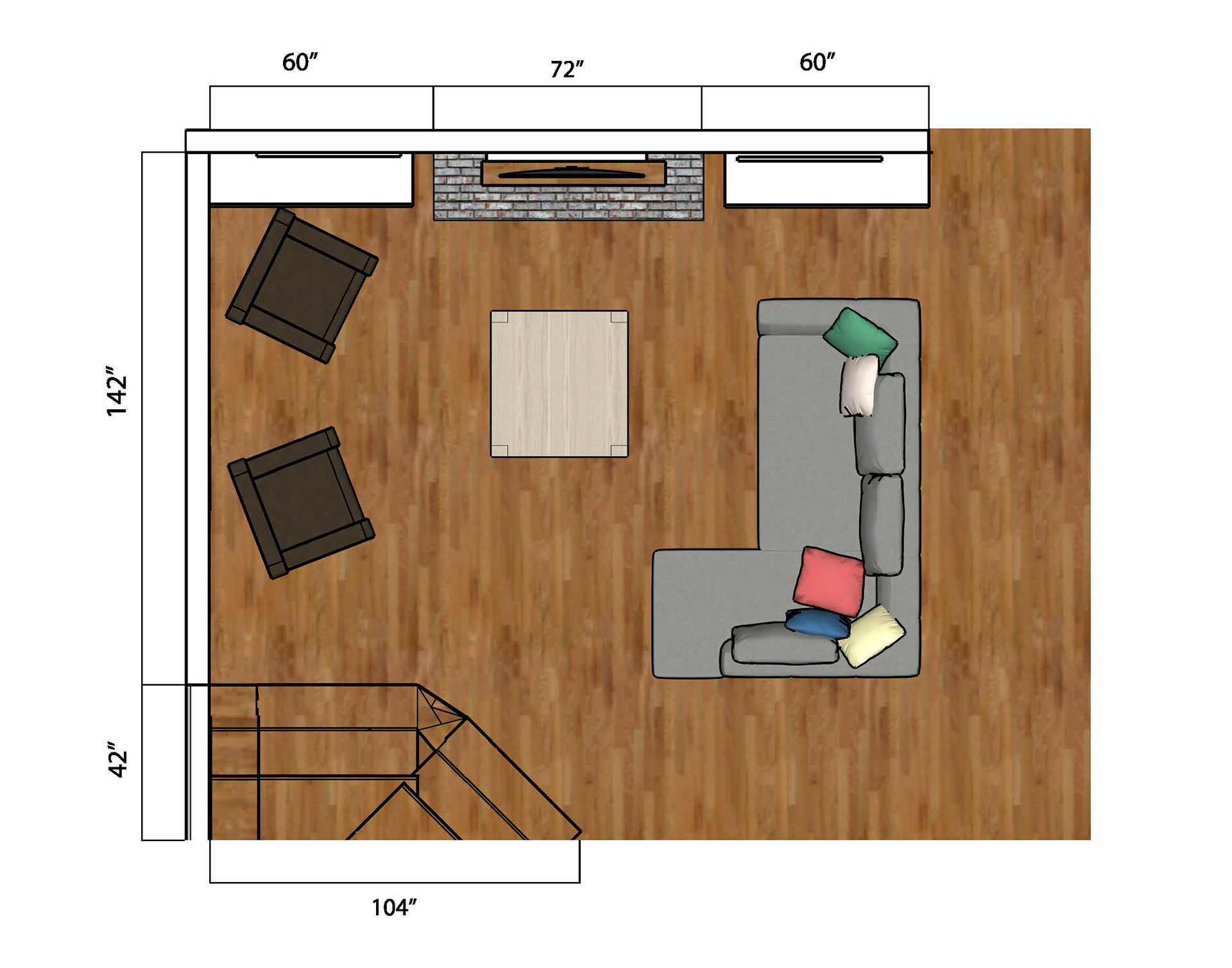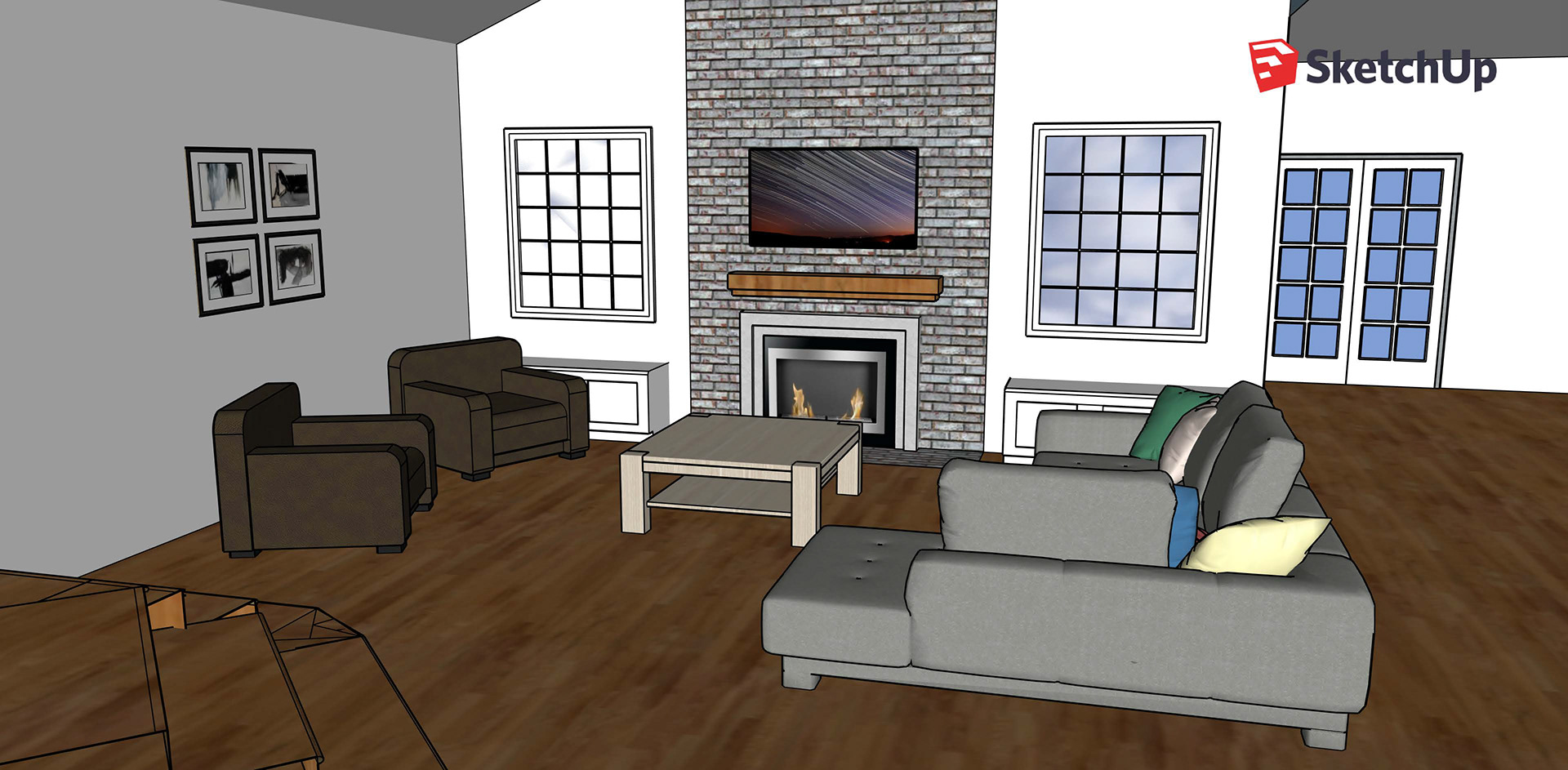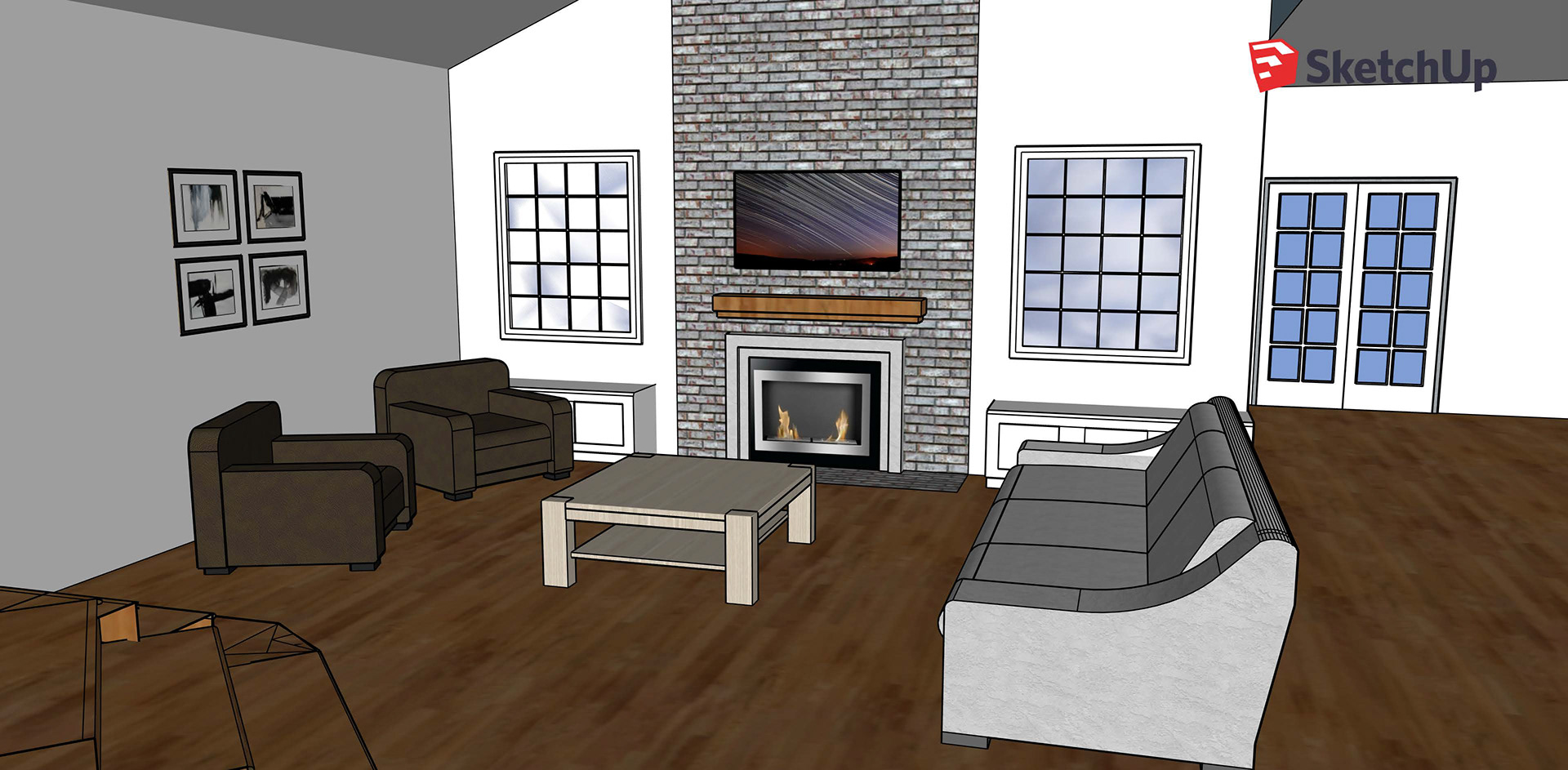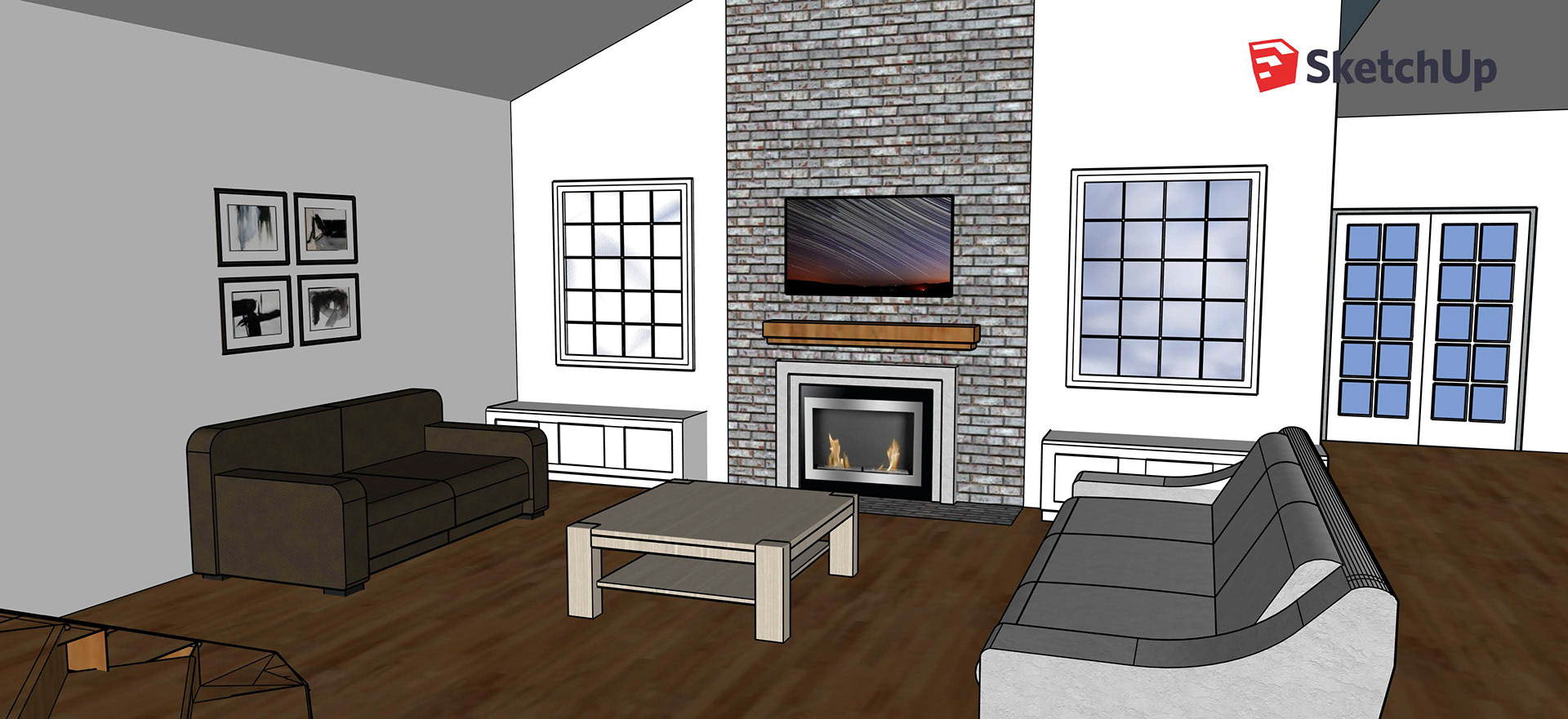The first challenge for this client's dream kitchen was working with the architect and engineer to turn the downstairs living and kitchen spaces into an open concept plan. Second, was increasing the square footage on the second floor, moving the staircase forward, and shortening the landing by the front door. The final challenge was choosing finishes, fixtures, and furniture for all the updated spaces. 20/20 Design plans and renderings were provided.
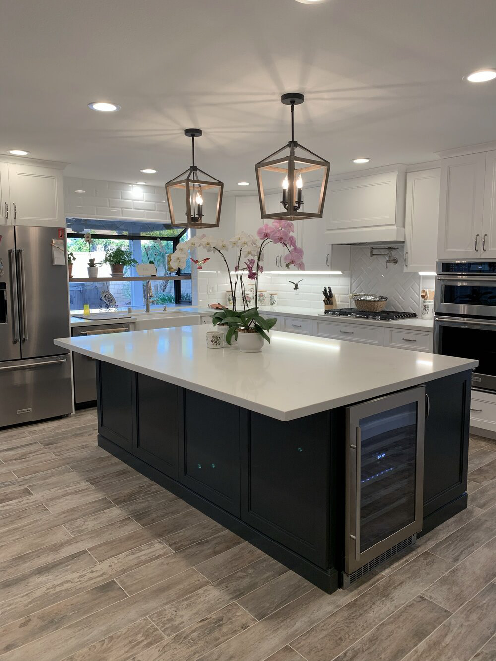
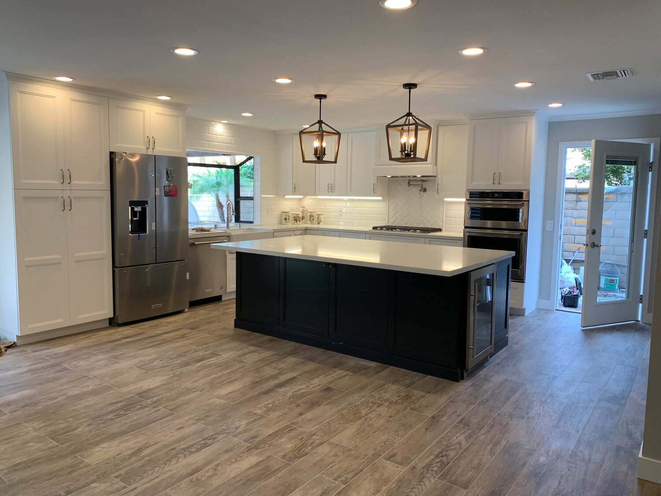
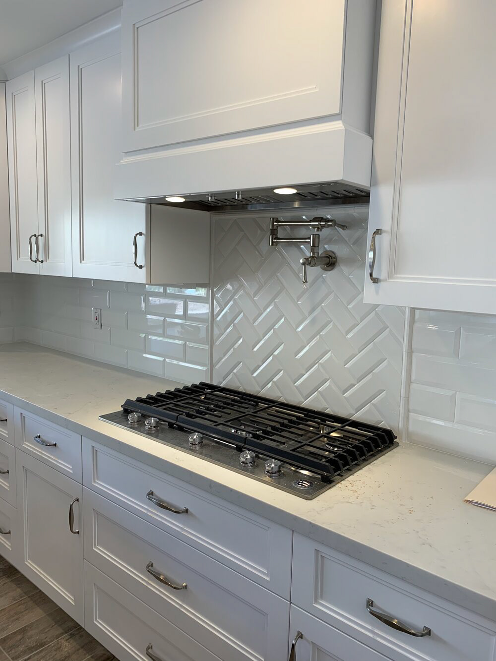
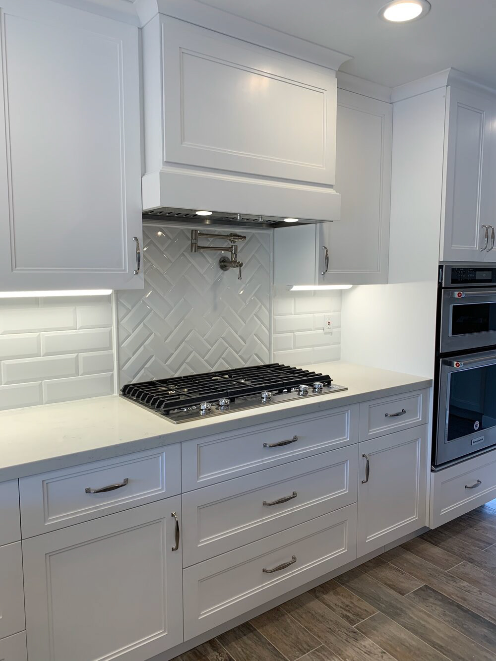
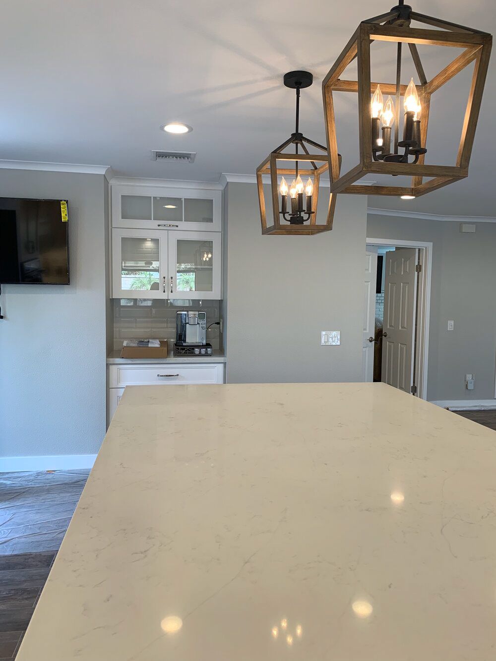
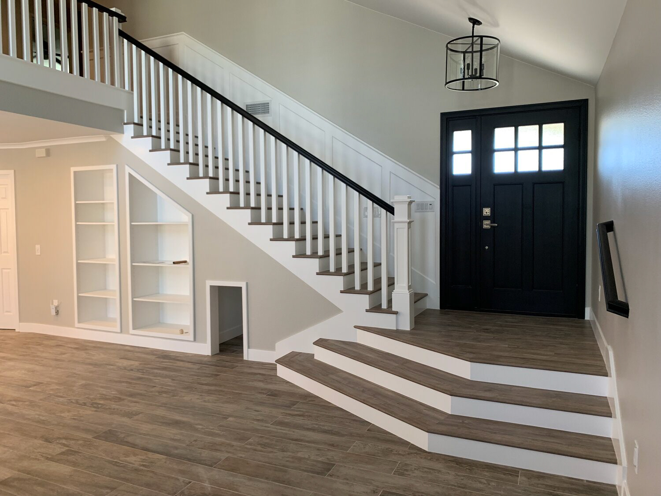
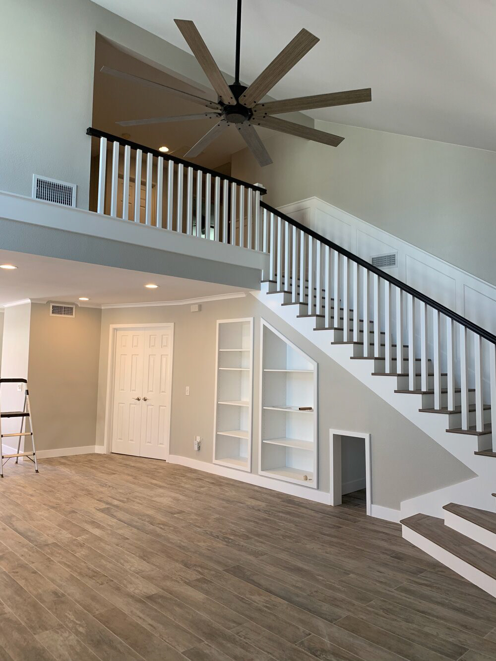
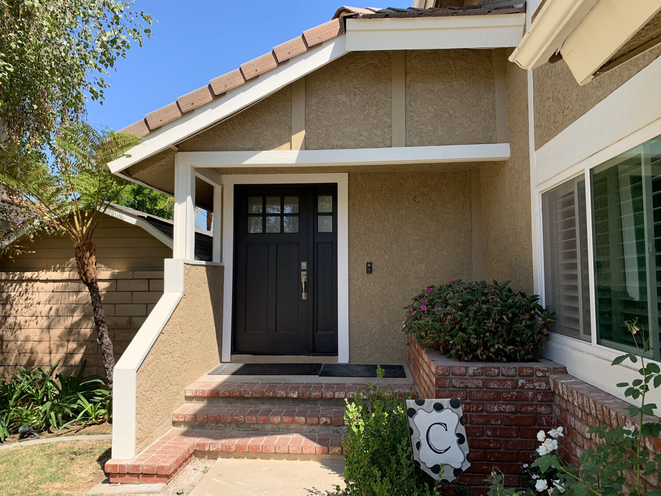
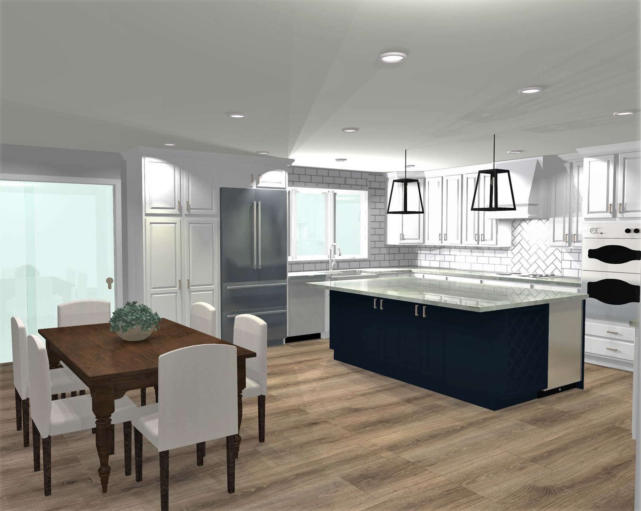
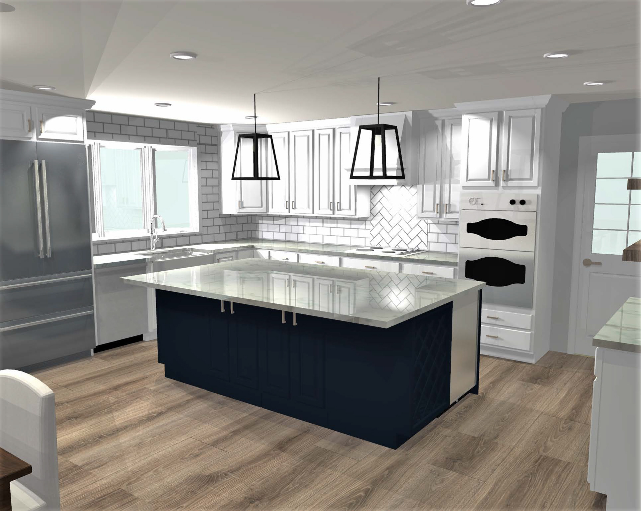
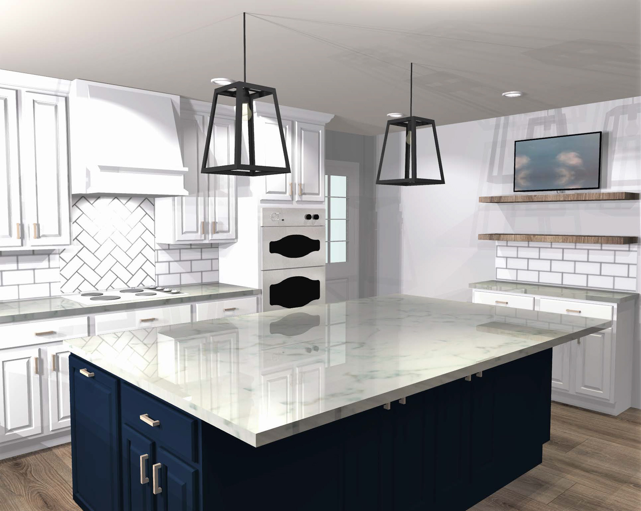
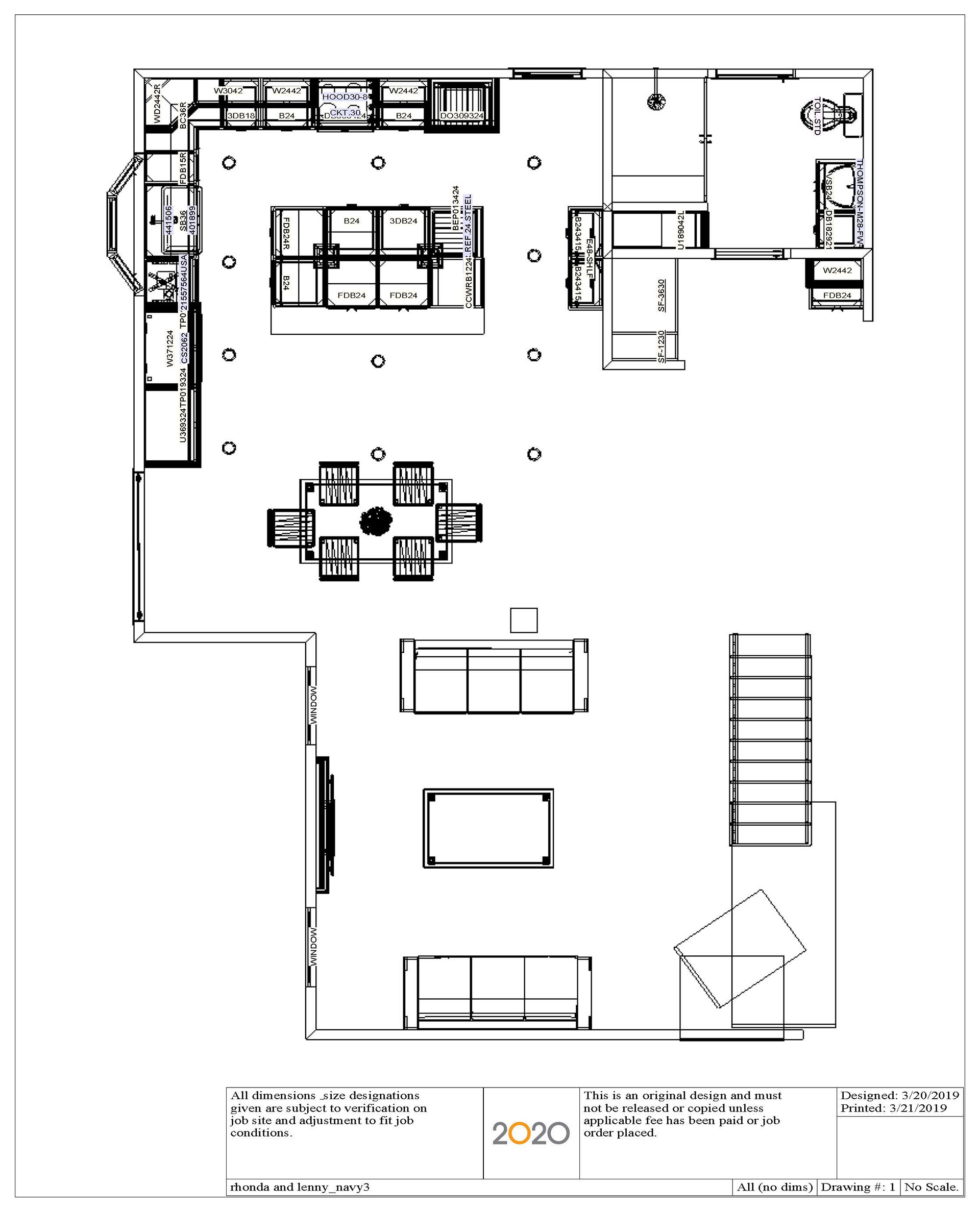
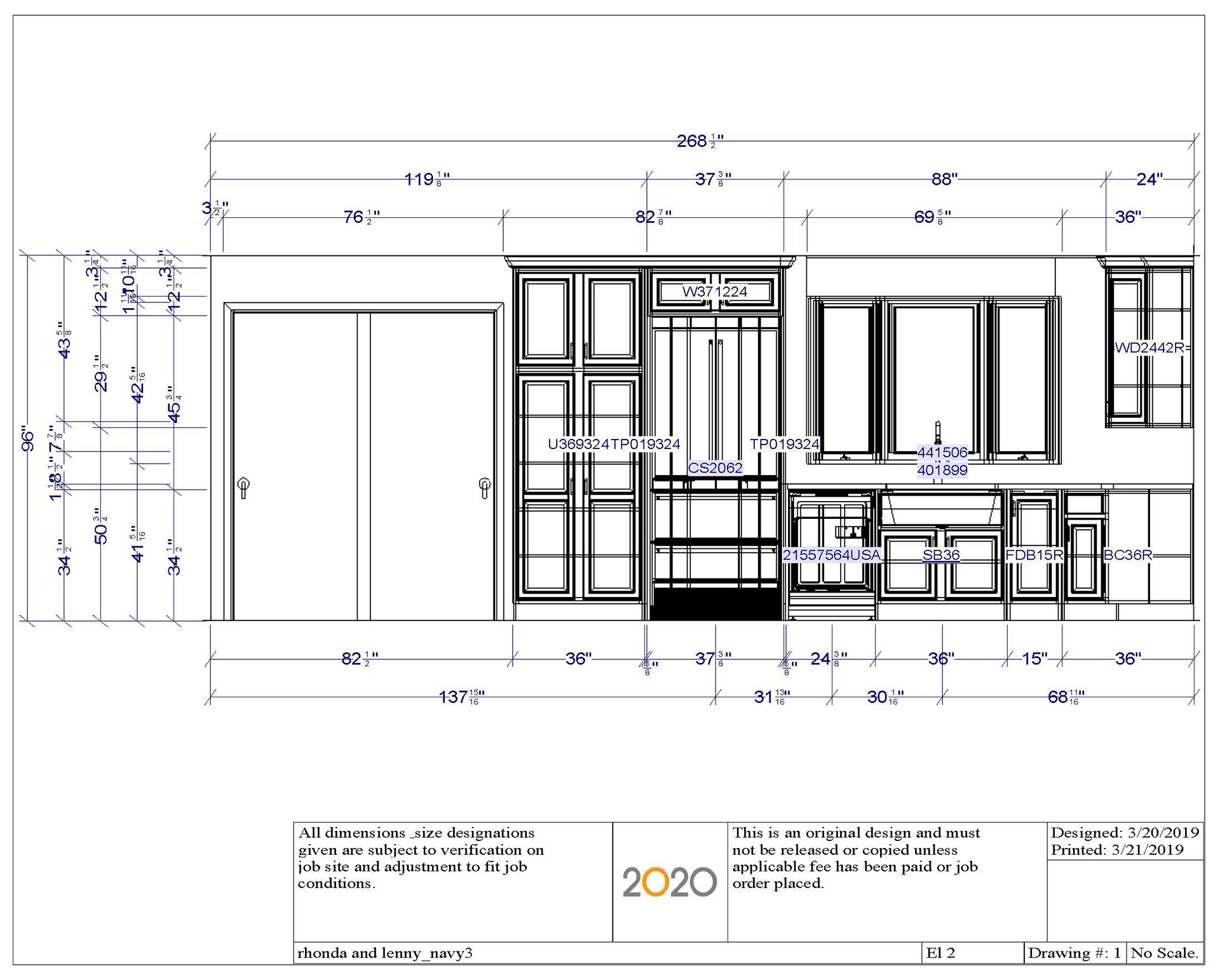
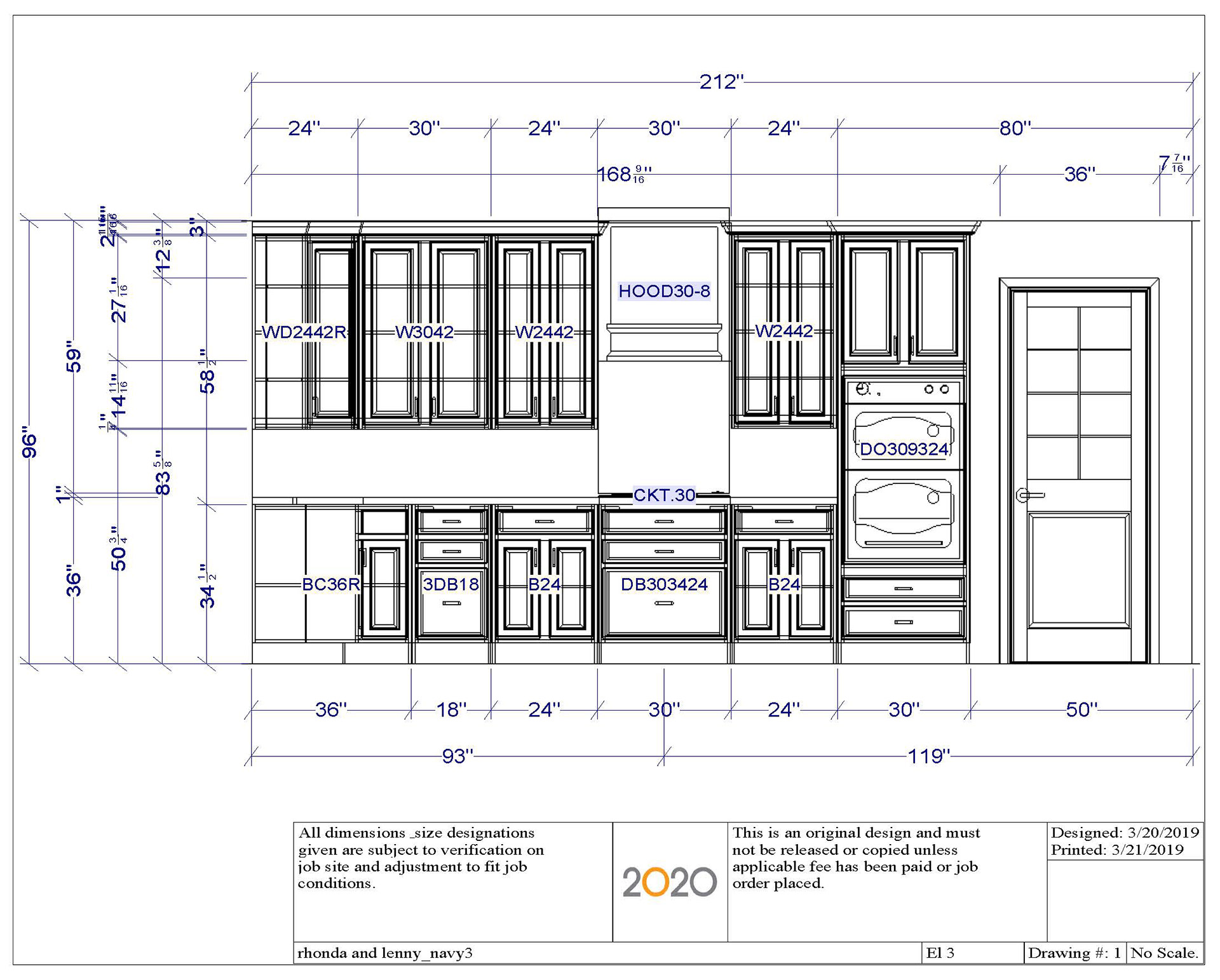
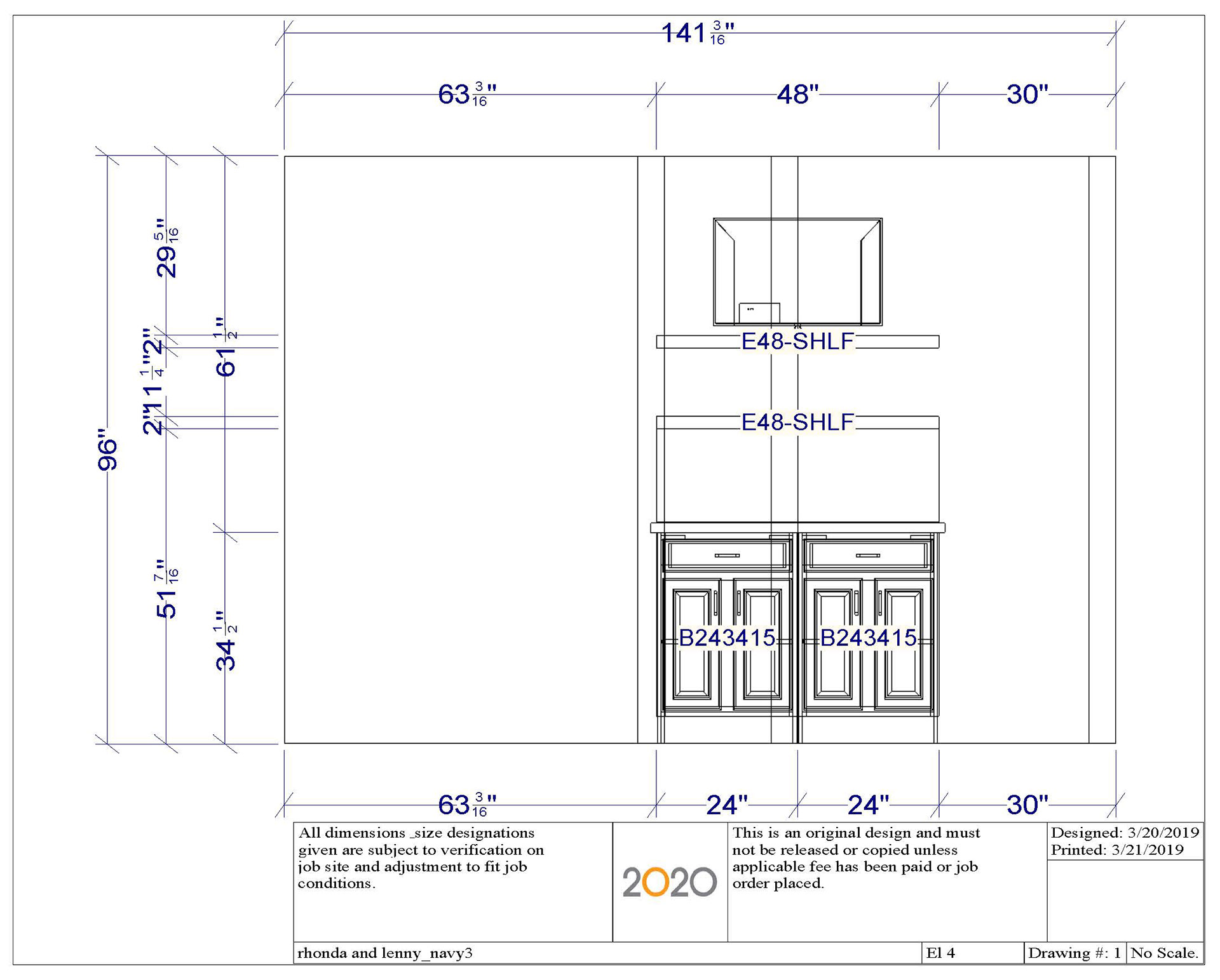
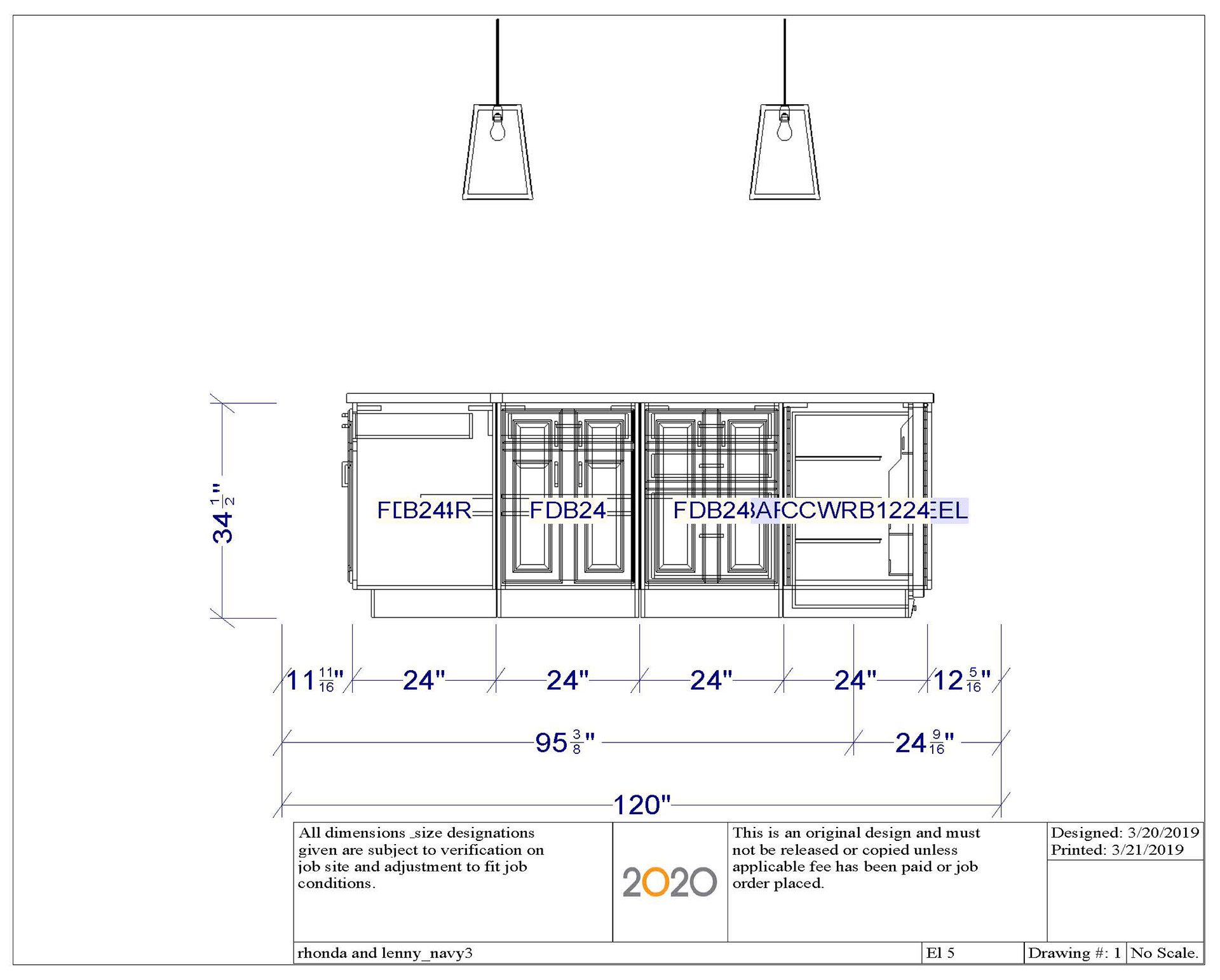
View the 20/20 Design renderings and plans for the kitchen. Sketchup plans and renderings of the living room space are also provided below. A new space plan for the furniture placement was needed following this open concept transformation.
A short video snippet of the comfortable, functional space planning and furniture layout with the furniture suggestions.
